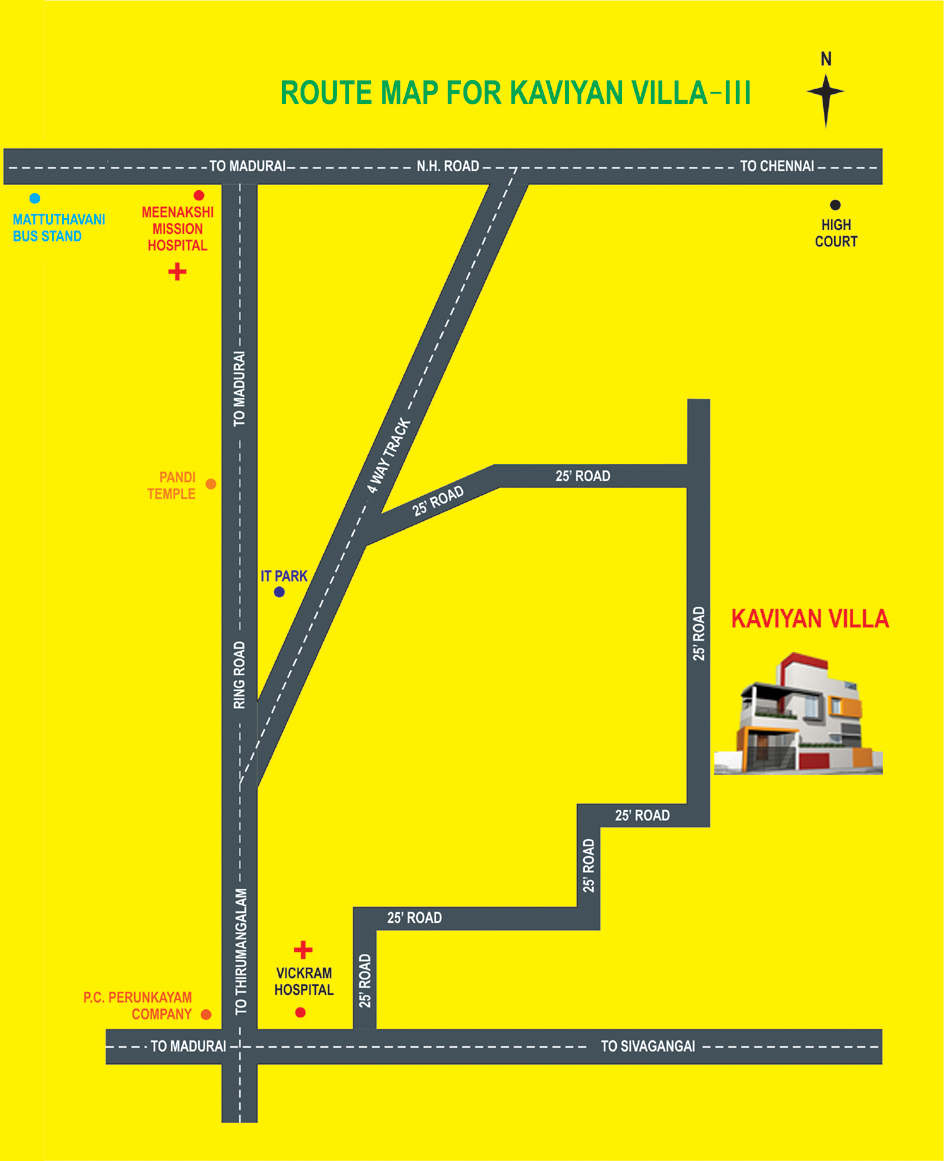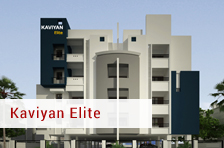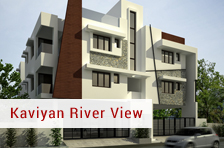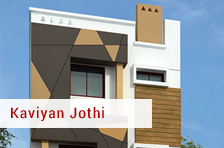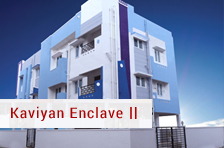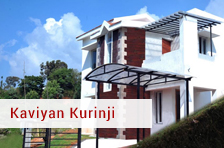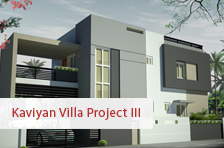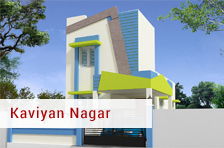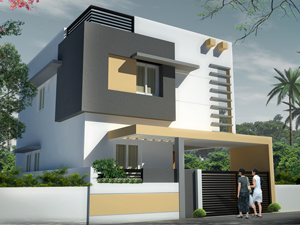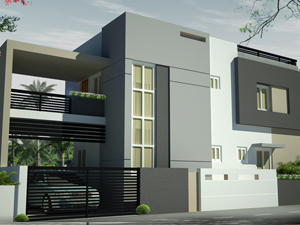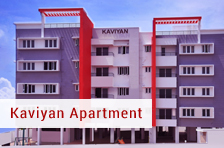
KAVIYAN VILLA Project III
KAVIYAN VILLA Project 3,
Royal Garden, 7th street,
Thai Moogambigai Nagar,
Karuppayurani,
Madurai - 625 020.
-
- Property located at rapidly growing residential area of Thai Moogambigai Nagar, Madurai Sivagangai Highways, near Pandi Kovil & IT Park
- Proximity to airport and bus stand
- Property easily approachable from the I.T Park which was recently announced by our Chief Minister
- In the vicinity of departmental stores, school, hospital and many educational institutions are very near.
- Individual house with 3 Bedrooms, living room (hall), dining area, kitchen, bathroom and toilet facilities
- Corporation approved building plan
- Vasthu compliant architecture
-
-
- Structure
-
- RCC framed structure with necessary lintels & sun shades as designed by the architect
- Bricked walls plastered both internally and externally
- All external walls shall be plastered with cement mortar and finished with two coats of exterior emulsion or equivalent
- Joineries
-
- Main doors made with solid wood doors with lipping on all sides of the shutters, hinged to seasoned solid wood frame along with necessary hardware.
- Bedroom doors pre-calibrated engineered high density doors with lipping of the shutters, paint finish hinged to seasoned solid wood frame along with necessary hardware.
- Toilet doors are aluminum coated with frosted toughened glass
- All windows and French doors are in UPVC
- Electrical
-
- Three phase power supply.
- DB with MCB with ISI standard.
- Concealed insulated copper multi brand ISI standard wires.
- Switches are of “modular switches” type.
- Plumbing
-
- All cold water lines are in ISI quality UPVC pipes and hot lines in CPVC of ISI quality.
- Sanitary lines are in PVC
- Living cum Dining Hall
-
- Flooring is laid in vitrified tiles of soothing color.
- Walls- Emulsion paint finishing over a two coats of putty.
- Two fan points.
- One chandelier point.
- Three Light points.
- Three 5 amps plug points.
- One cable television and telephone provision.
- Wash basin closer to the dining with a mirror light point.
- Bedrooms
-
- Flooring is done with vitrified tiles.
- Walls - Emulsion paint over a base coat of primer and two coats of putty.
- One fan and two light points.
- Two 5amps plug points.
- Provision for Split AC unit.
- Loft in all bedrooms.
- Double door wardrobe in all the bedrooms.
- Balcony
-
- Flooring - Anti-skid ceramic tiles
- One light point in the ceiling
- One 15 amps plug point
- Inlet and Outlet provision for washing machine
- Kitchen
-
- 2' wide kitchen counter with granite finish.
- Stainless Steel Sink.
- Glazed tiles up to 2' height above counter.
- Kitchen & balcony will be with anti skid ceramic tiles.
- Chimney and stove is provided
- Toilets
-
- The toilet wall with glazed tiles up to 7'height.
- Toilet flooring - anti-skid tiles.
- CP fitting of good quality.
- Sanitary fitting of good quality.
- Hot and cold – wall mixer with shower
- One light point, one geyser point, one wash basin mirror light point
- Common amenities
-
- Sumps and overhead tanks are provided. Compound wall with 4-1/2 feet thick brick masonry.
- Water supply & sewage
-
- Individual bore well with submersible pump and overhead tank
- Septic tank.
-
