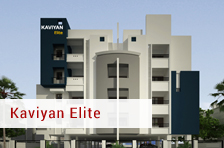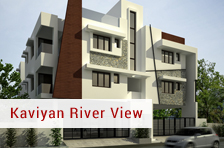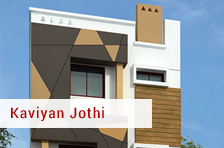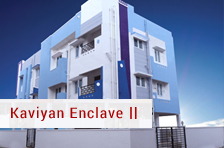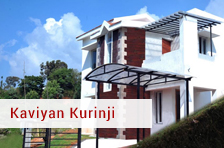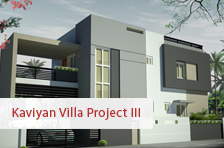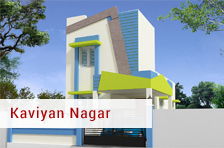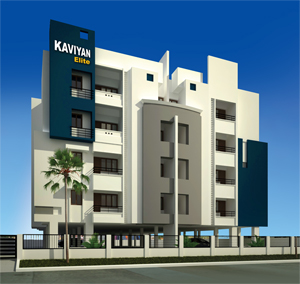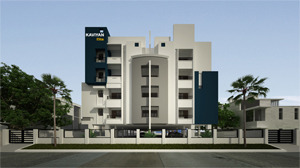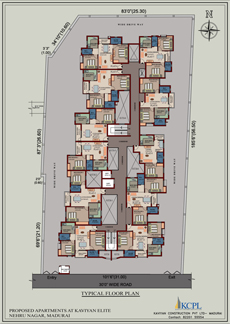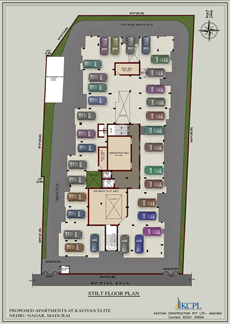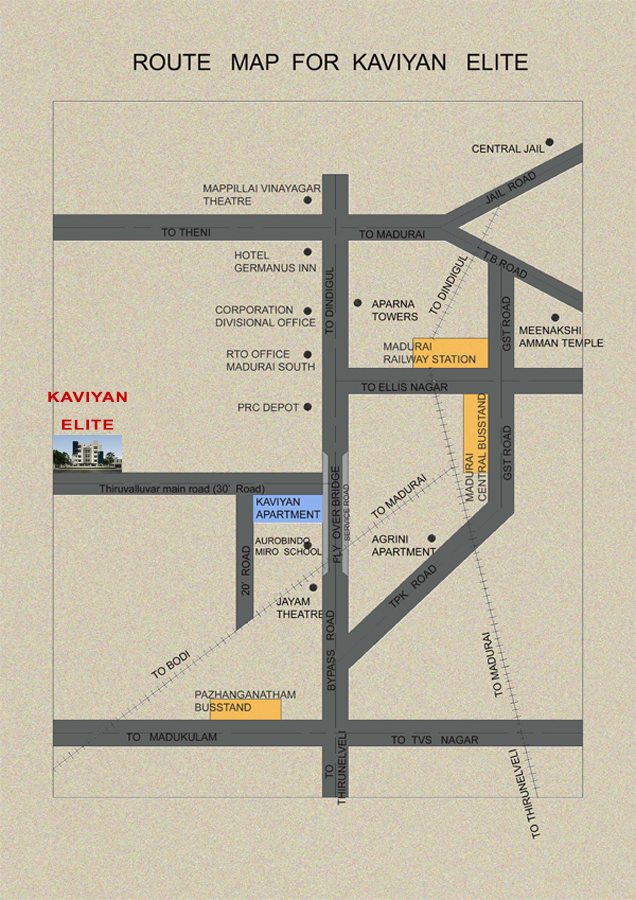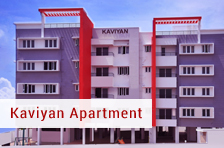
Kaviyan Elite - (Nehru Nagar - Bypass Road)
Nehru Nagar (Bypass Road) - Kaviyan Elite,
Thiruvalluvar Main Road,
Thirunaavukarasar street junction,
Nehru Nagar,
Pazhangaanathan Byepass Road,
Madurai
-
- Pollution free environment in prime location
- Project approved by the Government of Tamilnadu
- Vastu compliant layout
- Maximum utilization of space
- Passenger Lift and Service Lift are provided
- Children play area
- Association room
- 82.5 KVA generator for power backup
- Modular Kitchen
- 3 Phase connection
- Car Parking facility
- Individual RO Plant
-
- Structure
-
- RCC Isolated Footing.
- RCC framed structure with RCC foundation as per standards.
- External walls with 9" thickness and internal wall –partitions with 4-1/2” brick masonry
- Joineries
-
- Main door and frames of imported solid wood finished with stainless steel hinges, handles with locks
- Bedroom doors and frames in imported solid wood with stainless steel hinges
- UPVC Windows
- Electrical
-
- Three phase power supply.
- DB with MCB with ISI standard.
- Concealed insulated copper multi brand ISI standard wires.
- Switches are of “modular switches” type.
- Plumbing
-
- All cold water lines are in good quality UPVC pipes and hot lines in CPVC of ISI quality.
- All Sanitary lines are in PVC.
- Living cum dining hall
-
- Flooring is laid in vitrified tiles of soothing color.
- Walls- Emulsion paint finishing over a two coats of putty.
- Two fan points.
- One chandelier point.
- Three Light points.
- Three 5 amps plug points.
- One cable television and telephone provision.
- Wash basin closer to the dining with a mirror light point.
- Bedrooms
-
- Flooring is done with vitrified tiles.
- Walls - Emulsion paint over a base coat of primer and two coats of putty.
- One fan and two light points.
- Two 5amps plug points.
- Provision for Split AC unit.
- Covered lofts in all bedrooms.
- Double door wardrobe in all the bedrooms.
- Balcony
-
- Flooring - Anti-skid ceramic tiles
- One light point in the ceiling
- One 15 amps plug point
- Inlet and Outlet provision for washing machine
- Kitchen
-
- Black Granite Kitchen platform - 2 Feet wide with stainless steel double sink bowl. Glazed tiles up to a height of 2 feet above kitchen plat form. Modular Kitchen with Mini RO plant.
- Chimney and stove will be provided.
- Toilets
-
- Flooring- imported anti - skid ceramic tiles.
- Glazed tiles as wall dado up to a height of 7 feet from floor level.
- Toilet doors are of imported aluminum frame with designer glass.
- Provided with bibcock for wash basin & health faucet.
- Hot and cold - wall mixer and a shower.
- One light point, one wash basin mirror light point and one geyser point.
- Imported good quality sanitary and C.P. fittings.
- Common Area
-
- Stair case flooring with granite finishing.
- Stainless steel handrail
- Common amenities
-
- Sumps and overhead tanks as per requirement. Compound wall with 4-1/2 feet thick brick masonry.
- Lift facility is provided.
- Separate cabin for security.
- High performance automatic passenger lift of reputed make
- Power backup of 82.5 kVA generators.
- Water supply & sewage
-
- Individual bore well with submersible pump and overhead tank.
- Sewage lines are connected to main sewer.
- Continued to corporate draining pipe.
